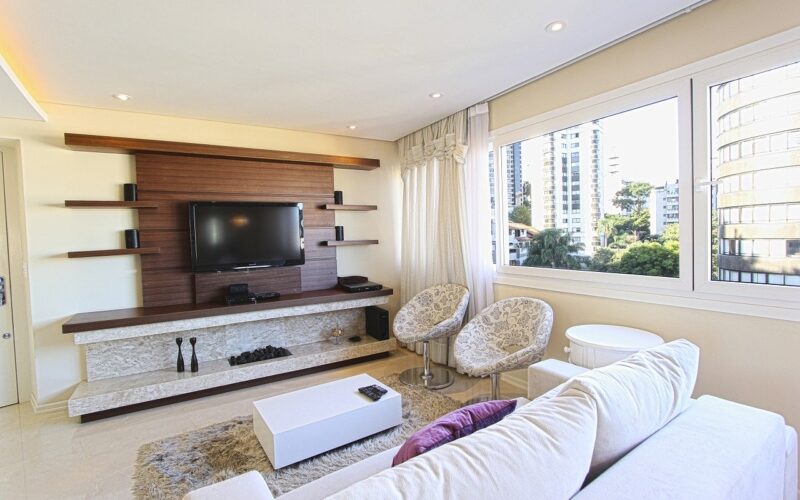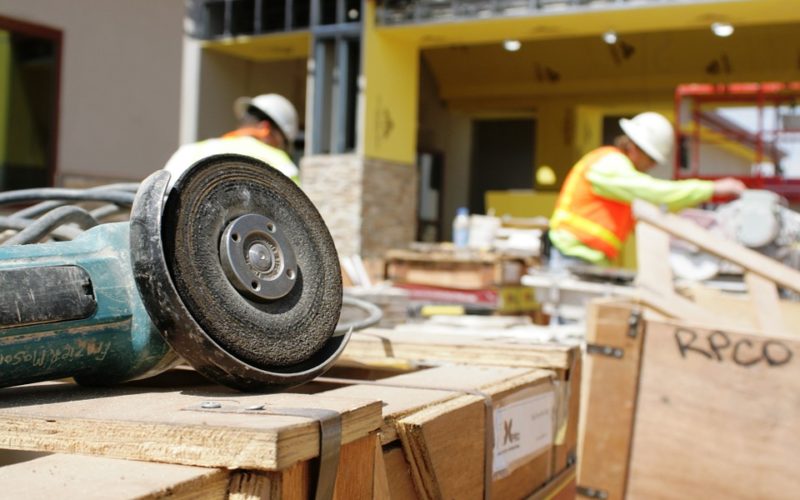Architectural Designs For New Communities
When a new community is planned by a development company, there is usually a central vision of what the finished product will look like. Many companies have their own architects on staff, but some of the smaller ones hire outside firms to draw up the actual plans. Designing an entire community takes a great deal of knowledge, so it is best to let the specialists create a set of plans after they have met with the developer who will give them the broad outlines of the community they want to build.
One of the first tasks of the architect is to study the report of the environmental engineers, and their next task is to look at any restrictions the local government has in place for new building. These two factors will be integrated with the design vision of the developer, and they help establish the parameters of the actual project.
Many new communities have design specifications that combine living areas with amenities such as a central club house, pool, tennis courts and park areas. Modern families often prefer to be able to use facilities without the bother of maintaining them, so it makes sense to include everything a family might want without the burden of ownership. Adding these will take up precious space, so the architect must find a way to add them without using too much of the housing area where the company will make its greatest profit.
The homes within a new community are often designed on a central theme, but it is best that they do not look all alike. Many architects will design between six and ten basic housing units to help buyers feel they have a chance to make their home look unique while fitting into the community. Some communities will also contain a building or two with apartments, townhouses or condominiums for those uninterested in a single family unit.























